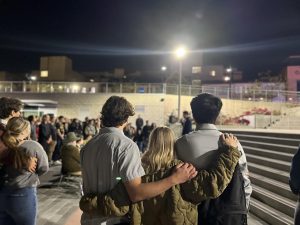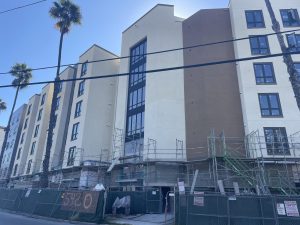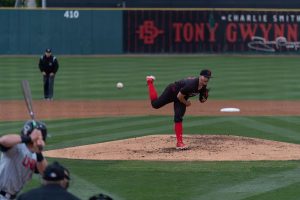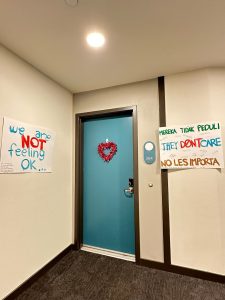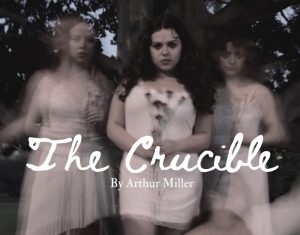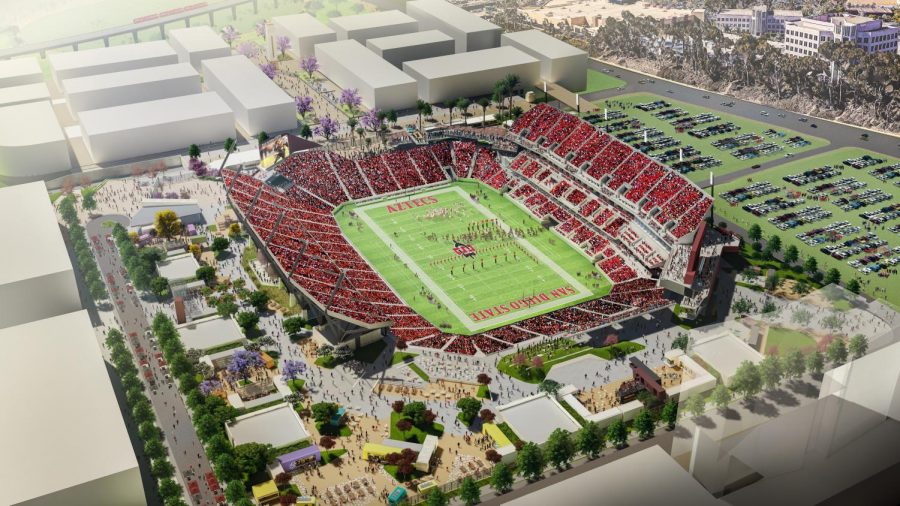San Diego State unveiled new renderings of a proposed multi-use stadium at the site of its Mission Valley expansion during its annual Fan Fest on Aug. 18. The university’s updated design includes student-specific amenities with discounted concessions and meal plan options.
The university’s new stadium is expected to seat 35,000 fans, and SDSU plans to host more than just football. Director of Athletics J.D. Wicker said professional and collegiate soccer matches, NCAA championship games and concerts could also potentially be held at the stadium.
“This speaks to San Diego,” Wicker said. “(The stadium) is something that could be open 365 days a year.”
Wicker said the stadium was designed so the concourse level and other stadium spaces could be “activated on game days” to enhance the fan experience. A designated area for food trucks is one example of how this area might be used.
Wicker also said the street separating the stadium from adjacent residential and commercial buildings at the site could be closed on game days to create a “festival-type” environment.
He said the stadium was designed with students’ best interests in mind. This thinking extends to amenities such as discounted concessions for students, Wicker said.
“The concourse for our students will be developed for them,” Wicker said. “Our goal is they’ll be able to use their RedID, the money that’s on their Aztec dining plan, (at stadium dining areas).”
Student seating will accommodate approximately 5,000 fans in the north end of the stadium behind one end zone.
Wicker said the university also envisions student seating to double as a supporter section for a future professional soccer team, with the stadium plans incorporating a “safe-standing seating” design that was also used at Los Angeles FC’s Banc of California Stadium.
While discussions between the university and Major League Soccer over the updated stadium design have not occurred, Wicker said the university has been in conversations with another group led by Warren Smith and Landon Donovan, who plan to bring a United Soccer League team to San Diego.
“There is a USL team that is getting up and running right now,” he said. “We’ve had some conversations with them, but this is the first showing of the renderings, so we haven’t really had any conversations with anybody (regarding this design).”
SDSU selected Clark Construction Group to design and build the new stadium back in February. Clark Construction recently partnered with Gensler to serve as the stadium’s architect.



