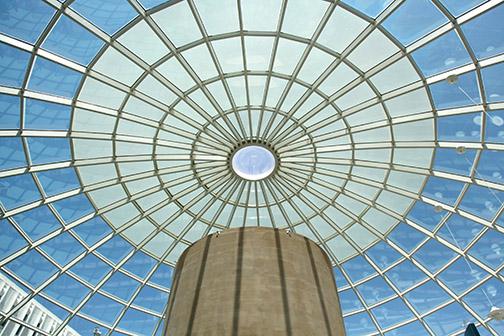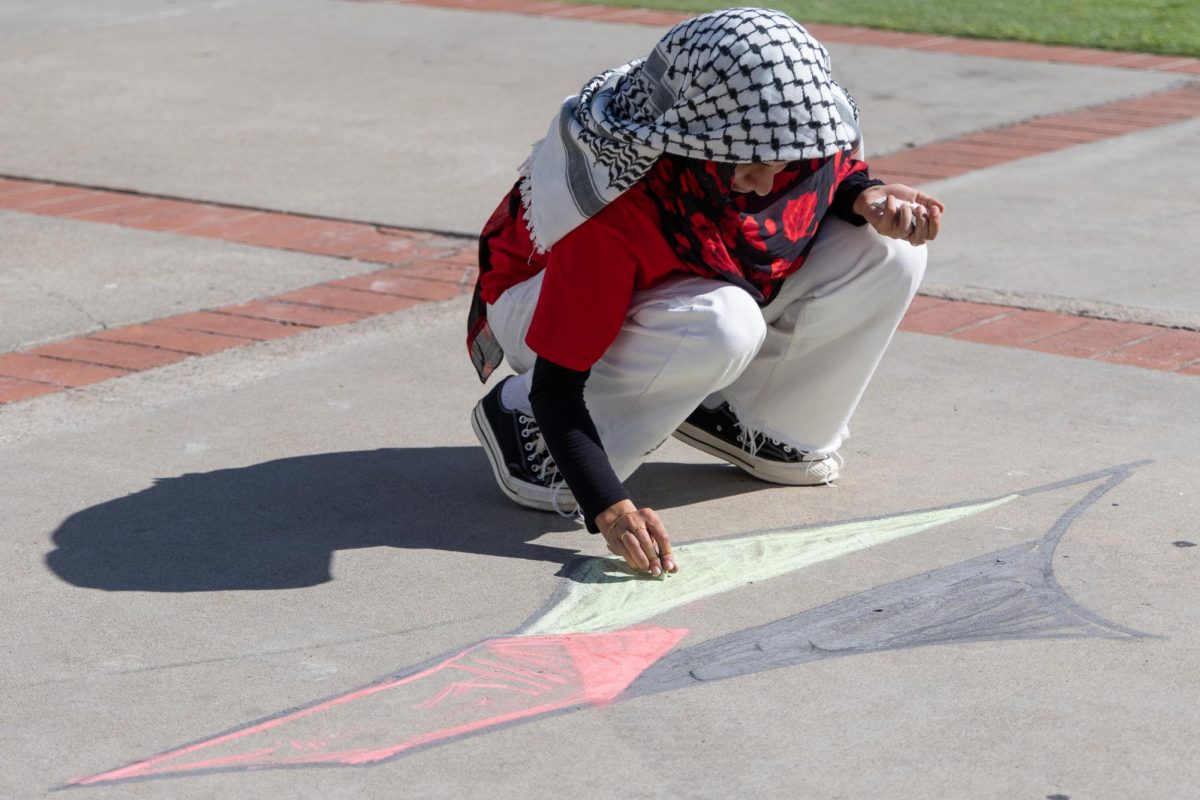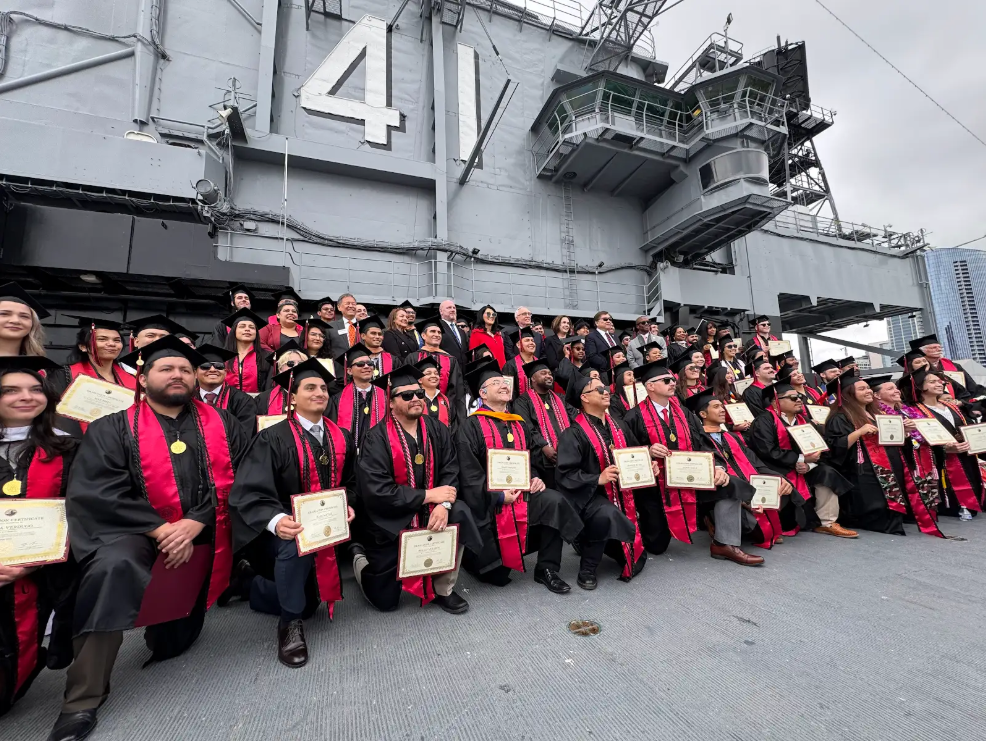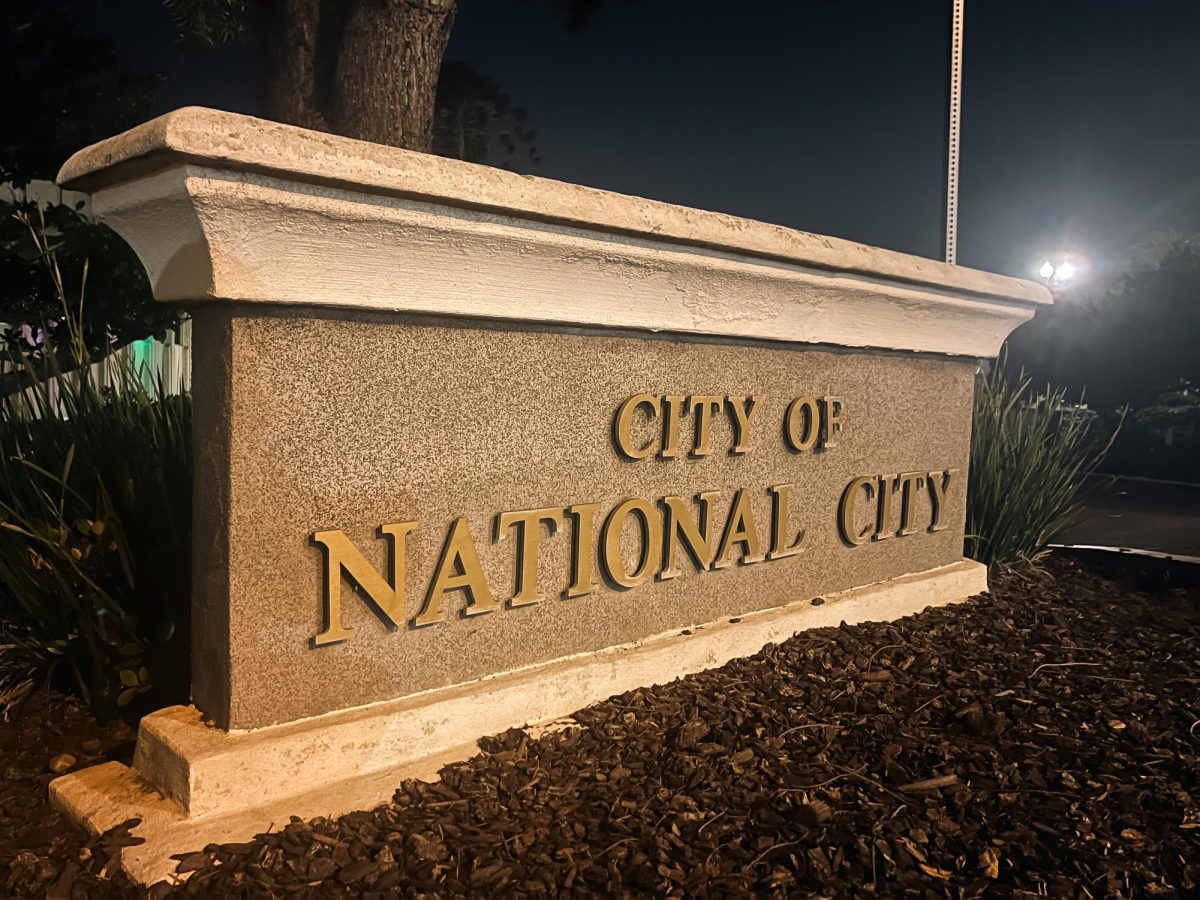During a town hall meeting on Monday, administrators from the San Diego State Love Library unveiled a new layout design plan for the building. The new design is focused on giving the library a more efficient interior layout.
“In the past, we have added to the library on a need basis and that has left us with the current haphazard layout,” Dean of Library and Information Access Gale Etschmaier said.
The new plan, which was provided by the architecture firm Pfieffer Partners Architects Inc., is set to be enacted throughout the next 20 years, Stephanie Kingsnorth, who was representing Pfieffer Partners at the town hall, said. When completed, the renovations are estimated to cost about $150 million.
One of the main design goals for the layout was to bring the library up to par with the California State University standards, which require a library to have seating for 20 percent of the school population, Etschmaier said. The current library only has seating for approximately 10 percent of the student body.
To remedy the seating problem, the new layout will condense the majority of student seating to the ground floor, opening the entire floor as a 24/7 Study Area. The renovations to the ground floor would also include a new above-ground connection between the dome and the main library building, including a well-lit outdoor study area around the base of the library.
Library administrators were especially concerned that overcrowding discourages commuter students from using the facilities, Access Services and Human Resources Director Sara Baird said.
“We want to bring in commuters as soon as we can and give them a home,” Baird said.
Aside from the proposed change to the main floor, the plan also provides several changes to the rest of the library’s interior as well as some exterior design changes.
- Basement floor: The lowest level would have an enlarged media center along with compact shelving to store a large portion of the library’s collection.
- First floor: The computer lab would be moved to the first floor of the library addition and the underground connection between the main building and the addition would be severed except for employee access. The library administrative offices will be underneath the main building along with all of the library’s Special Collections and University Archives.
- Second floor and ground floor: The 24/7 Study Area would include a cafe and an exhibit space. The design will also have floor-to-ceiling glass to replace the exterior walls and some of the interior walls.
- Third, fourth and fifth floors: Each of these floors has a relatively similar layout with student seating and study rooms located around the edge of the building to access light from outside with the center being mainly taken up by book shelving.
Although this doesn’t immediately add to the total amount of student seating, the plan calls for a reduction of the library’s physical book collection in upcoming years toward digitization. Eventually, this would open up the upper floors to increase student seating.
“When we interviewed students we heard overwhelmingly that shutting down the entire library was not an option,” Kingsnorth said.
Estchmaier and Kingsnorth presented the plan to the SDSU president’s cabinet Monday afternoon in hopes that it might become part of the board’s large-scale fundraising campaign, as well as receive funding from donors. The plan was also presented to library faculty and staff, students and university faculty and staff.
In order to deal with funding and construction issues Pfieffer Partners split the renovation into 30 different projects that could each be completed separately as funding comes in, Kingsnorth said.
Work for the project could begin as early as next year though the renovations has yet to gain definitive confirmation from the board, Etschmaier said.
“If I had my way we’d start right now,” Etscthmaier said.
Photo by Monica Linzmeier, photo editor.







